Kitchen Planning
Planning a functional kitchen is a simple process. A buyer need to have basic understanding of the different components which make up a kitchen that is both functional and organised. Go through below mentioned sections to learn more.
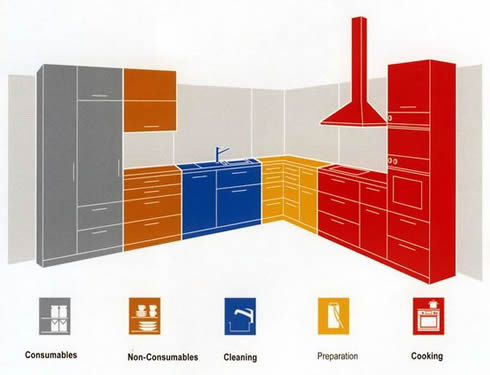
This is where consumables (food) such as provisions, bread, breakfast items, chilled food in the refrigerator etc. are stored. Most of the grocery shopping is stored in this zone.

This kitchen zone is used to store non food items items such as dishes, glasses and cutlery, dinnerware, flatware, small items, odds and ends, empty containers, food slicers etc.

This area contains waste recycling bins, cleaning utensils, cleaning agents etc. It is also the location of the sink and the dishwasher.

This is the main work area of the kitchen. Most kitchen preparation work takes place here. items such as kitchen utensils, mixing bowls, knives, small electrical appliances, herbs and spices, oil/vinegar etc. are stored in preparation zone.

This kitchen zone includes the hob, oven, microwave, hood, cooking utensils, baking trays, etc. Ideally, food and utensils you need for cooking should be stored near the stove or below the hob.
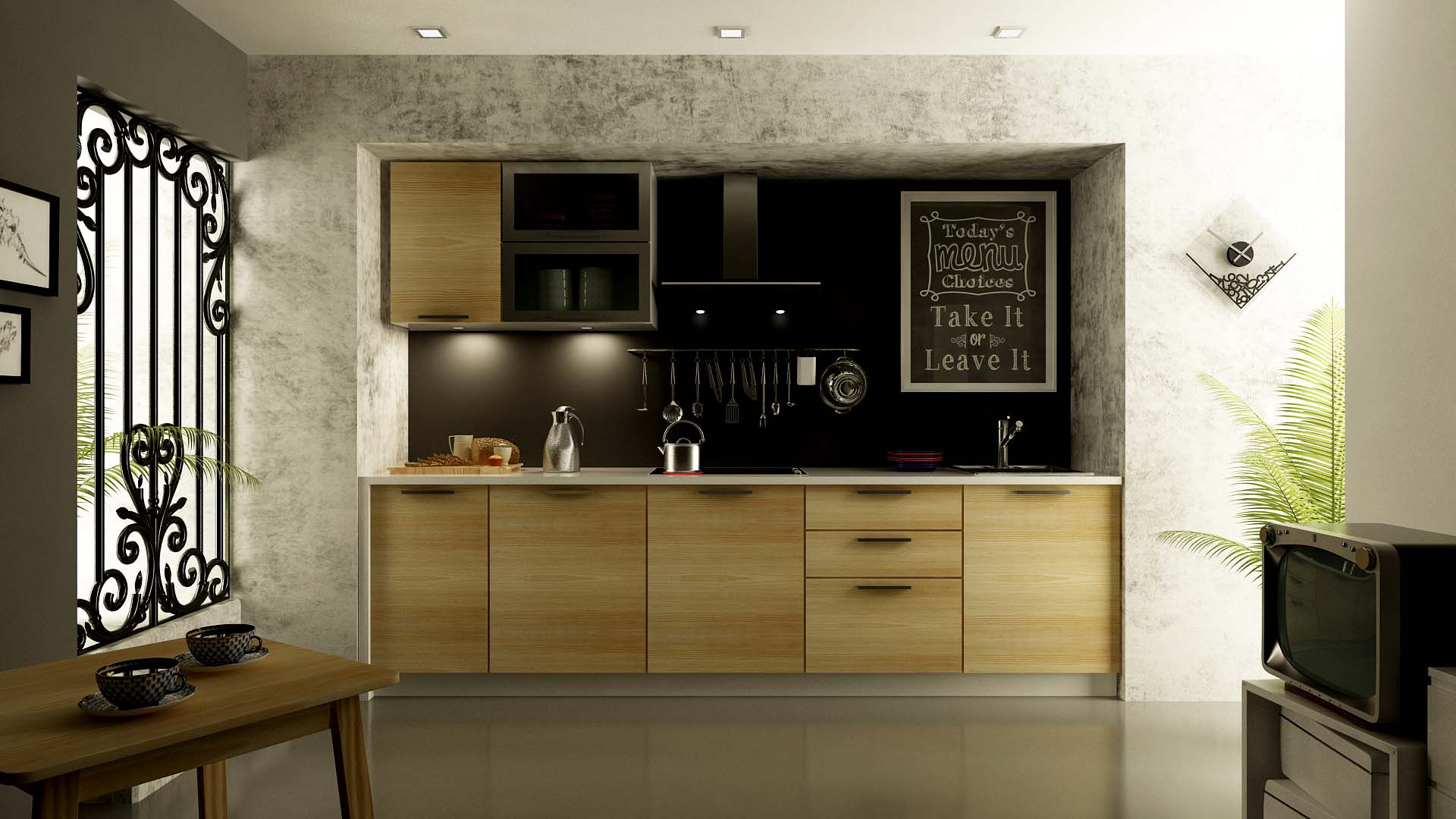
Straight kitchen is also known as one counter kitchen. These kitchens are normally small in size so proper planning is a must to make it more efficient.
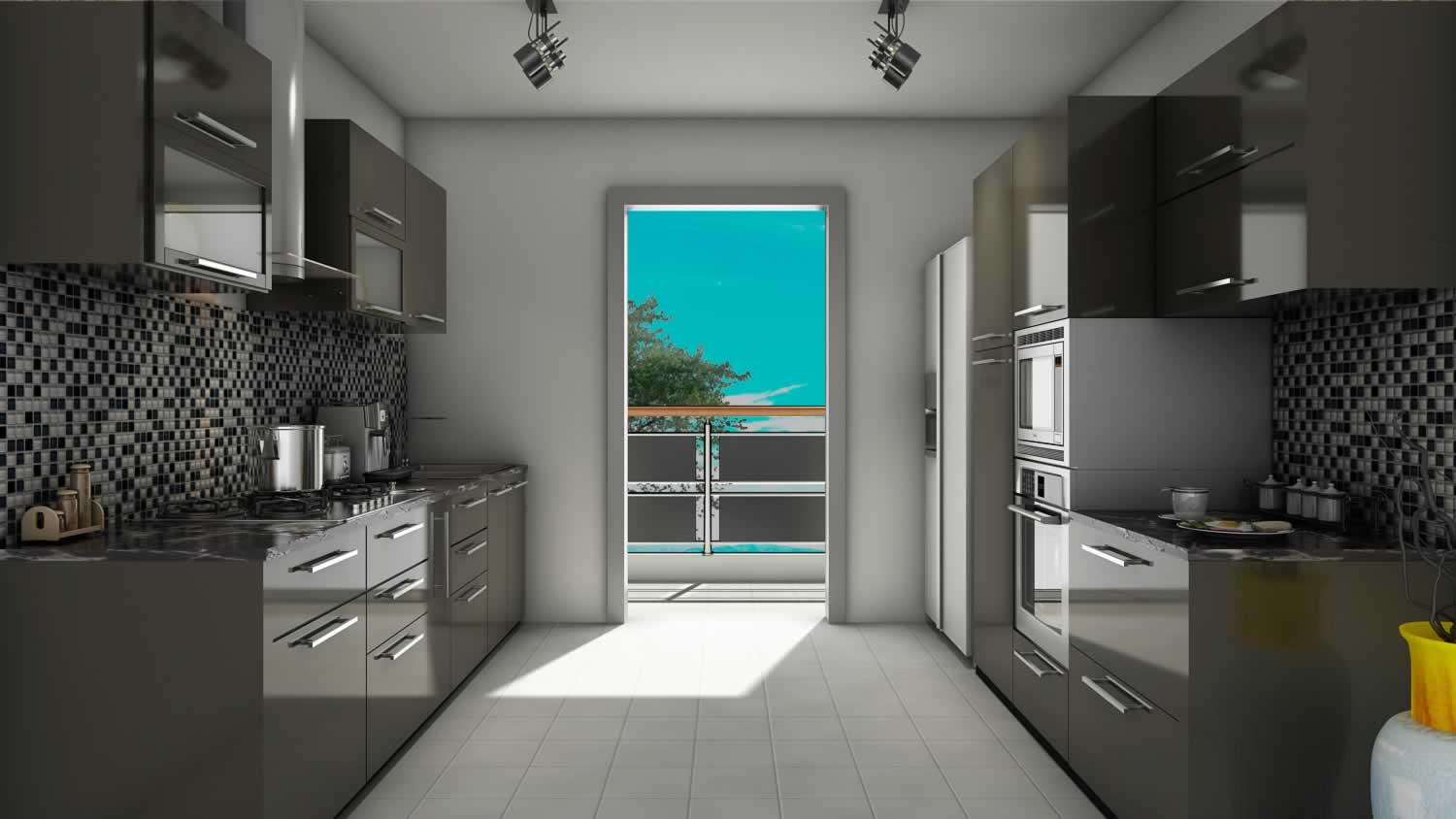
Parallel kitchen is also known as as gallery kitchen. Gallery kitchen which is open from 2 sides as shown in image helps to bring more light.

L shaped is the most common shape of kitchens and this layout consists of two adjacent, perpendicular walls.
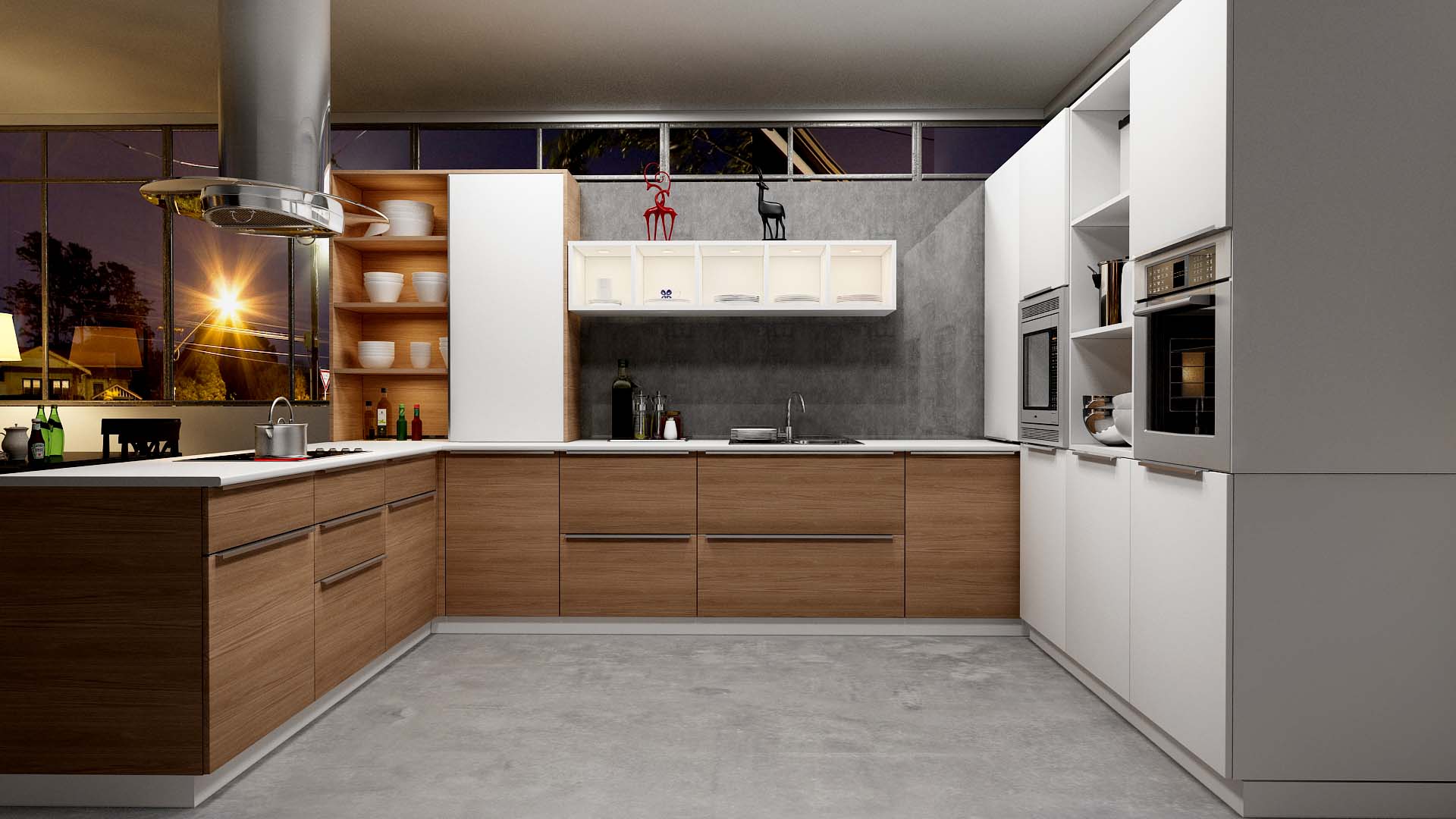
U shaped kitchens are best suited for zone wise planning & are more convenient for user.
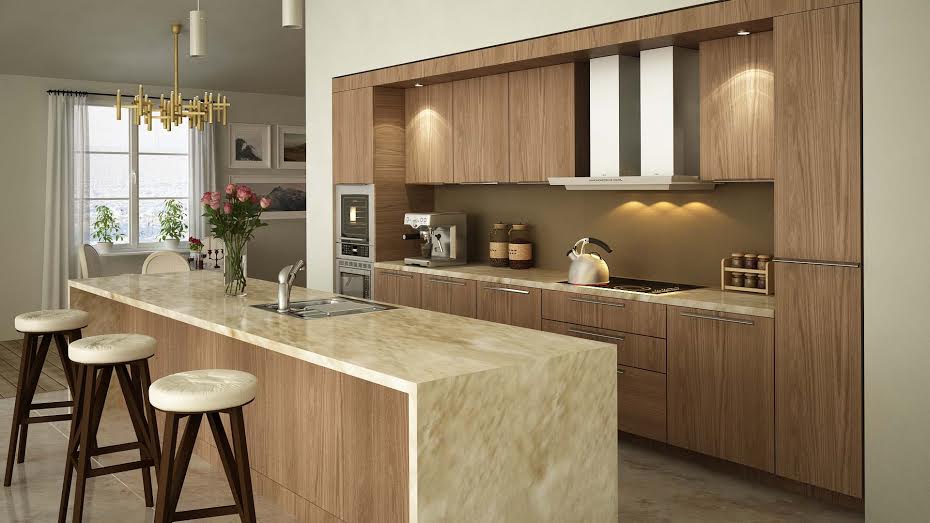
Adding an island to any kitchen shape increases the functionality of kitchen. Island area can be used for cooking, seating or as a food preparation work area.
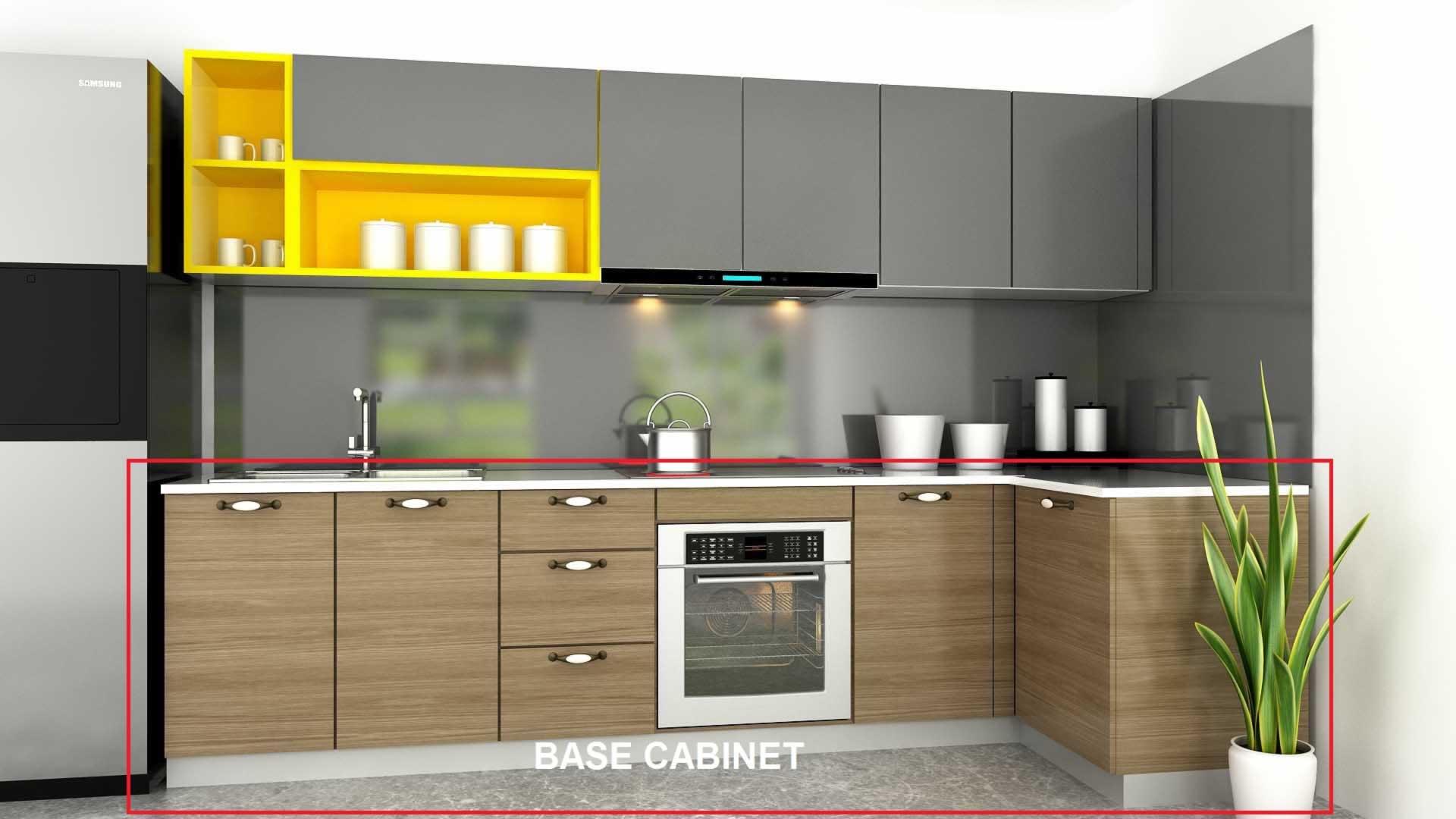
The true workhorse of the kitchen scheme, base cabinets sit on the floor and provide a base for other services and storage. Base cabinets also define the kitchen floor plan.
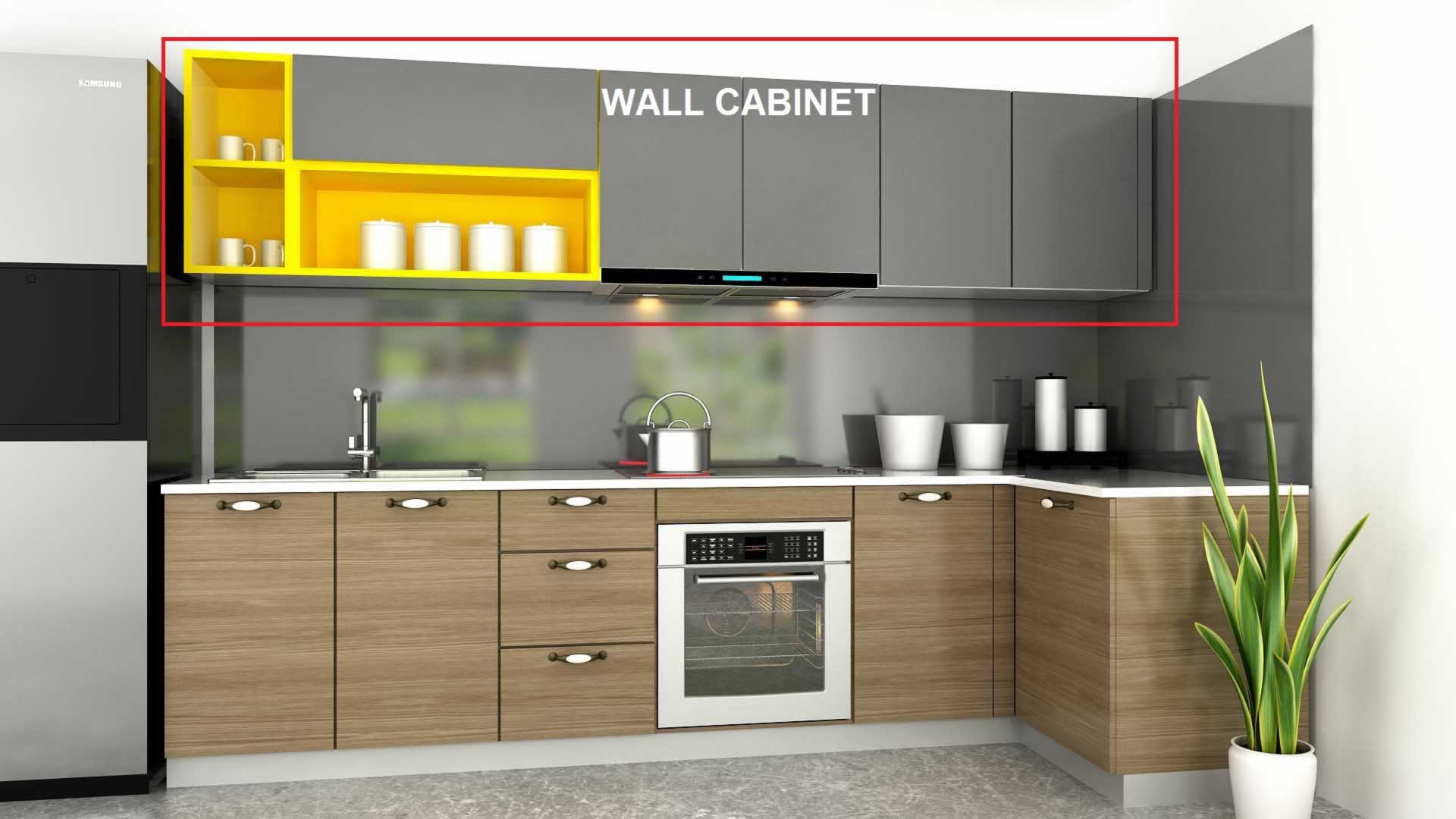
Wall Cabinets are relatively smaller in depth and provide extra storage space.
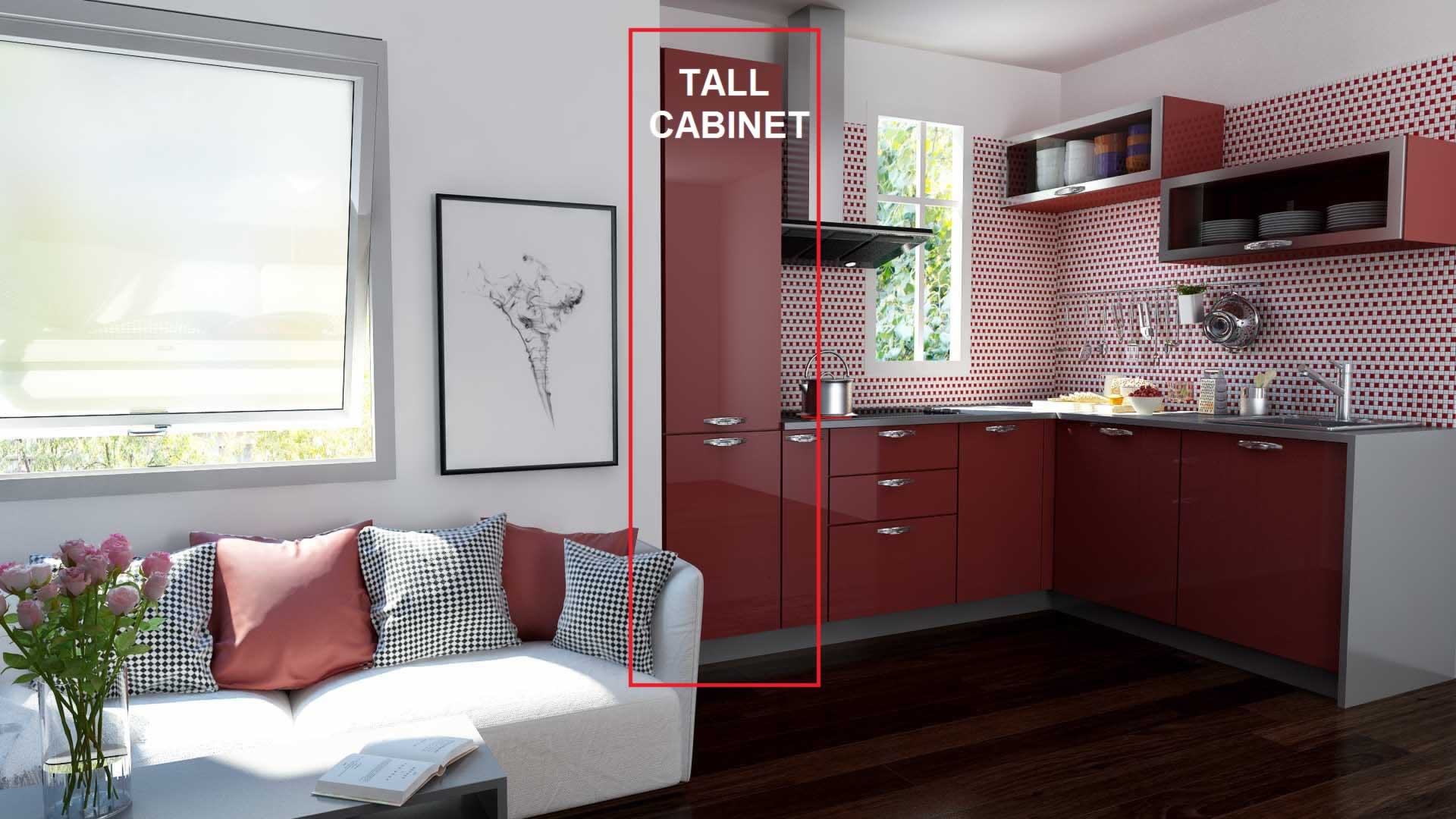
Tall cabinets helps you maximize your storage space and adds warmth and beauty to your kitchen design.

Most commonly used cabinet material are Plywood, Particle Board and MDF. Plywood is preferred choice of Indian customers for Kitchens. Particle board is primarily used in wardrobes. MDF is most accepted for shutters.
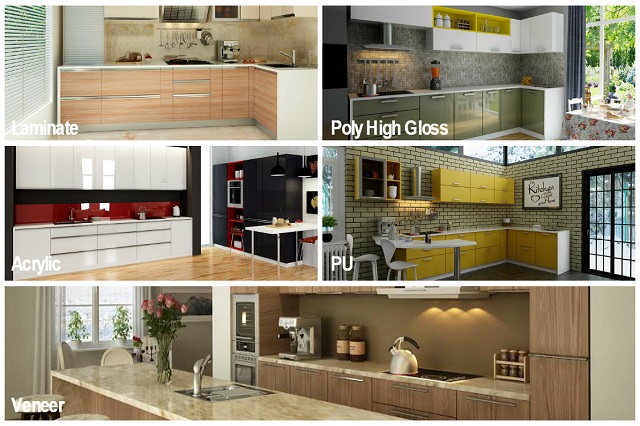
Kitchen shutter finish selection plays a very important role in overall look and feel of any kitchen. Kitchen price is also mainly dependent on shutter finish selection. Laminate is most economical followed by poly high gloss and acrylic. Veneer & PU paint are used in high end kitchens.
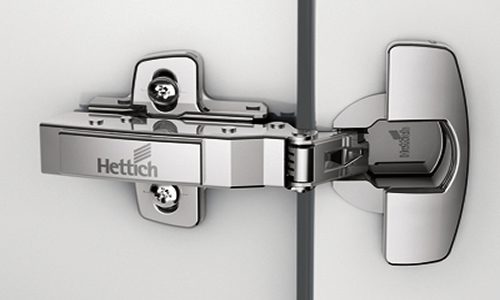
Hinges are available in two versions, without soft closing & with soft closing. All My Furniture My Way products comes with standard soft closing Hinges.
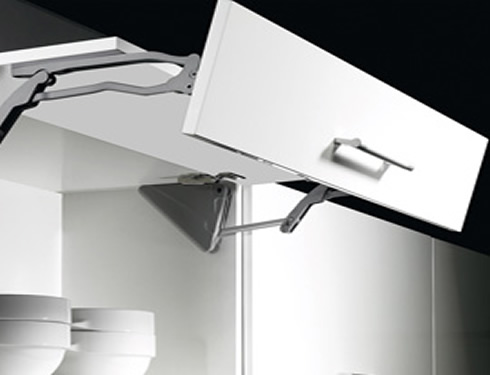
Lift Ups are used in wall cabinets and are available in different shutter opening angle.
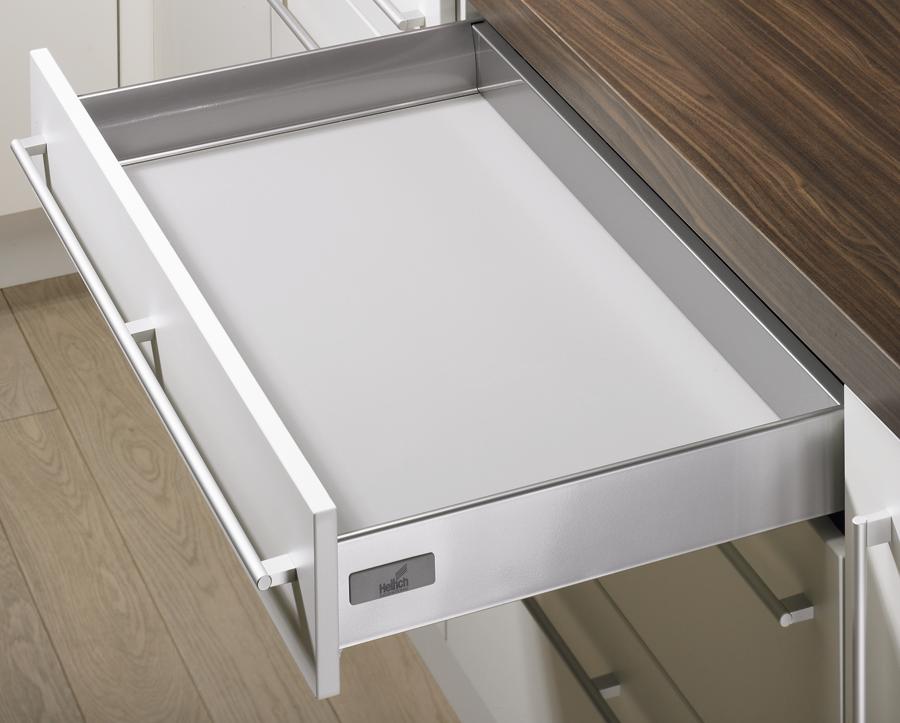
Drawers are used to store kitchen stuff and can be customised as per available cabinet width. All My Furniture My Way Kitchens come with standard Full Extension, soft closing drawers.
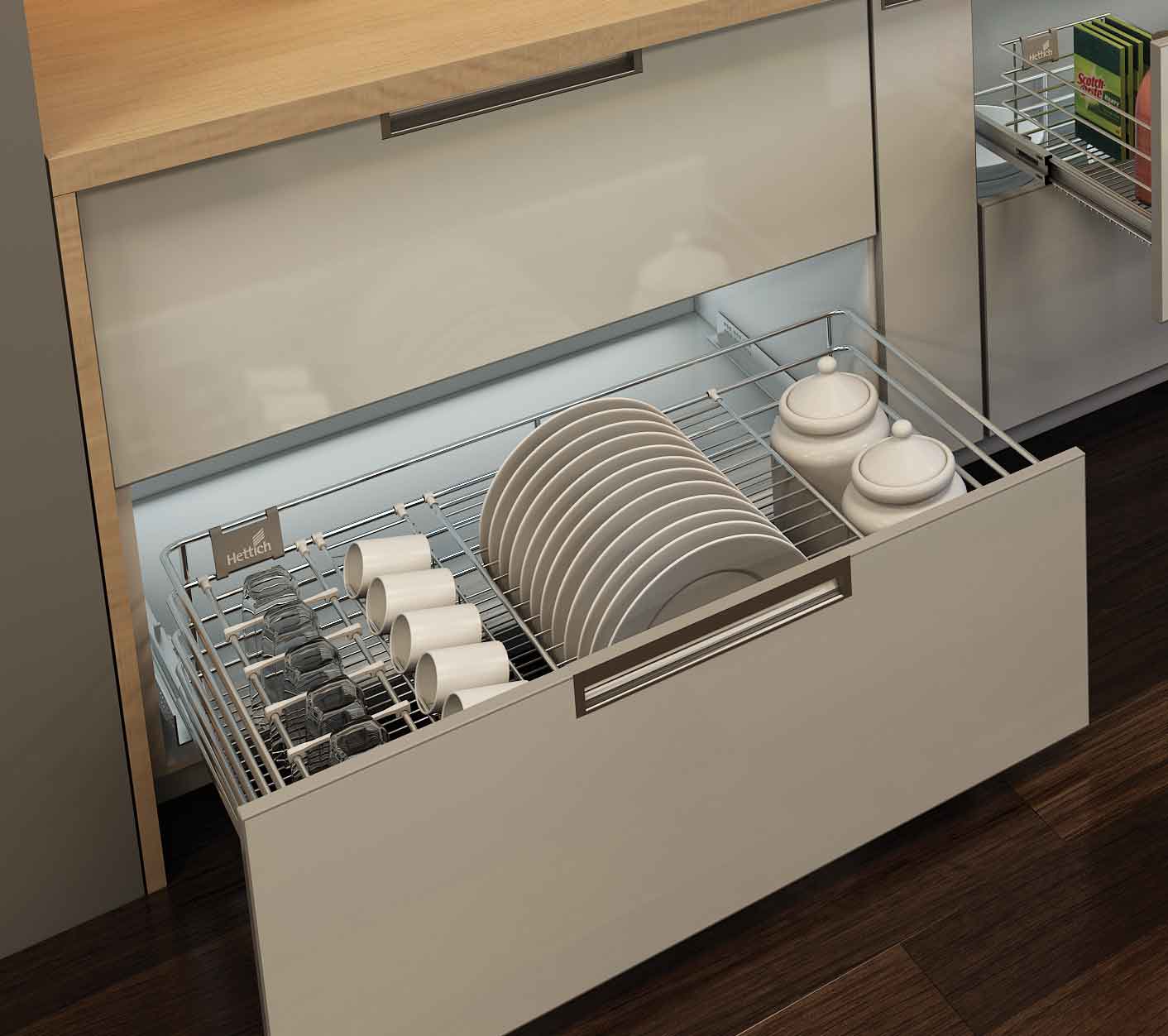
Wire Baskets are must have in Indian kitchens. Though lot of customers prefer drawers in place of wire baskets.

Corner Fittings are required in L Shape and U Shape Kitchens for proper utilization of corner space.
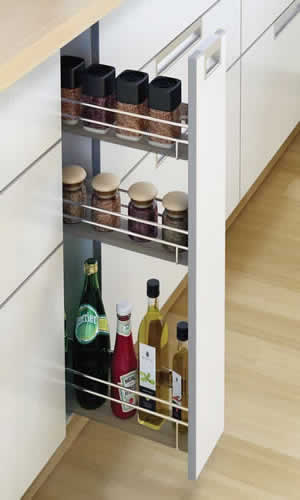
Bottle Pullout are available in three different widths 150, 200 and 300 mm.
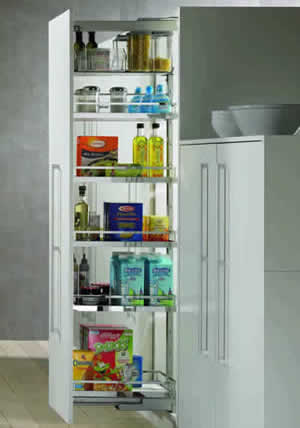
Tall Units provide additional space in Kitchens and are available in different heights.
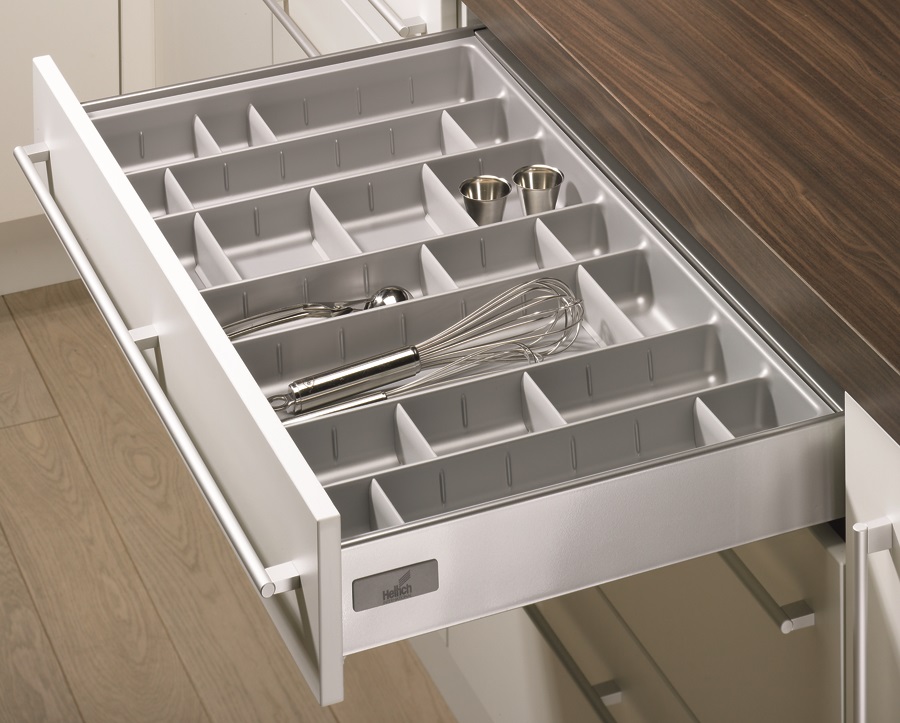
Cutlery Trays are must have item for any kitchen. Available in different widths.
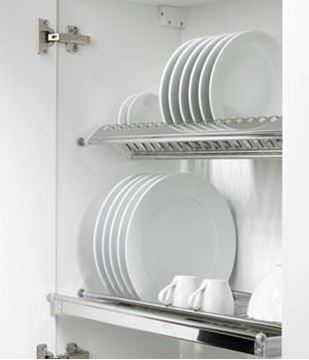
Dish Drainers are used to store plates and are generally placed in wall cabinet above sink area. Available in standard cabinet width of 600, 900 mm.
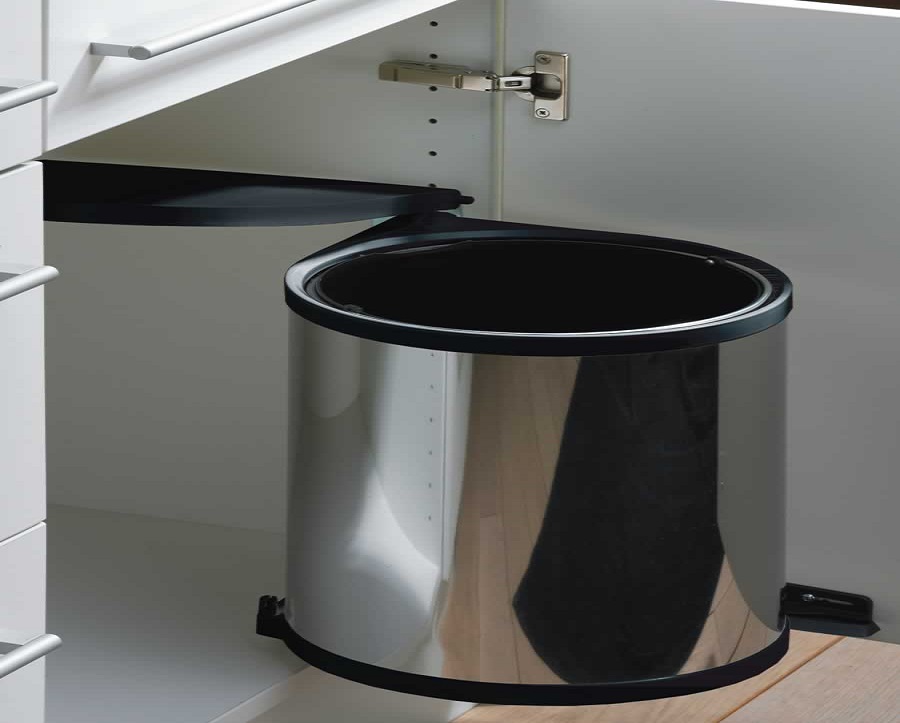
Shutter Mounted waste-bins are generally placed under sink area.

Detergent Pullout with runners are used to store cleaning agents and placed under sink area.

Under Sink Unit helps in better utilization of undersink area.
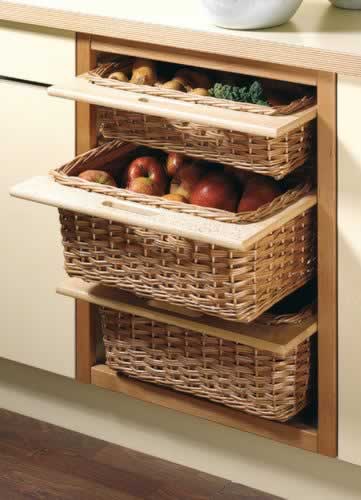
Wicker Baskets are used to store fruits & vegetables.
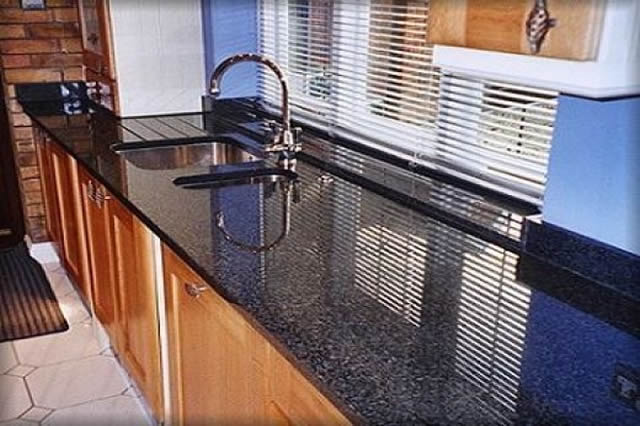
Granite Counter Tops are most popular in Indian Kitchens. Granite Counter-tops are available at different price points and are easy to maintain.
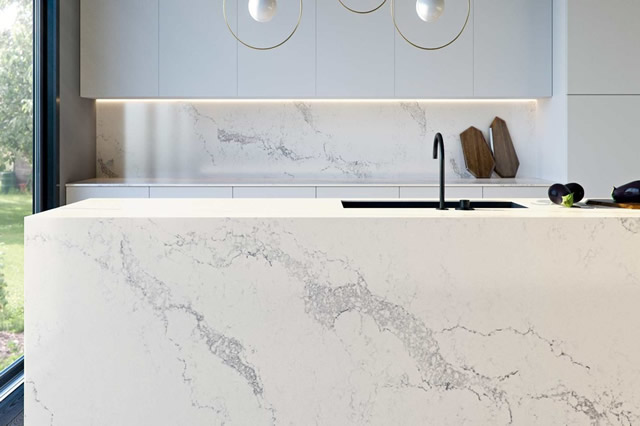
One of the hardest surfaces on earth, quartz makes an ideal material for kitchen countertops. Its non-porous surface and unique blend of beauty and easy care makes quartz an exceptional match for any lifestyle. The natural beauty of quartz is derived from its multi-dimensional gem-like color.
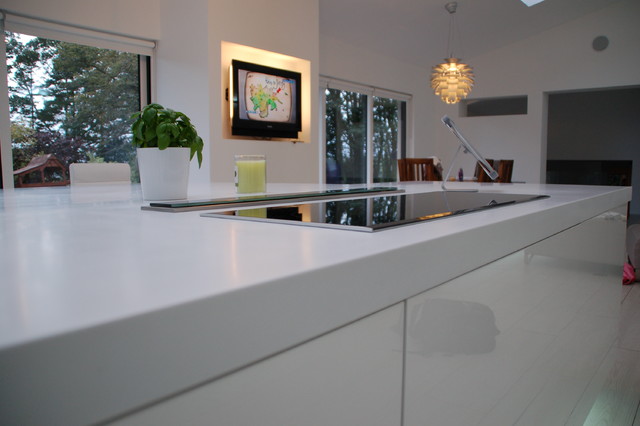
Solid Surface countertops are constructed of durable, man-made acrylic to provide years of low maintenance, beauty and service. They Offers a wide assortment of colors, patterns and finishes and molds to any shape.

Zone wise planning helps in efficient usage of available space and is a must while planning.
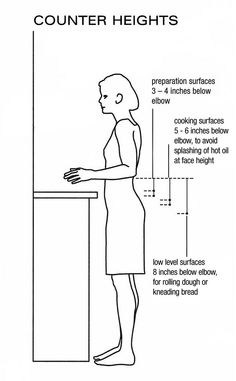
Working counter height should be decided keeping in mind height of person going to work in kitchen

In base cabinets more of drawers should be used instead of shelves. Full extension drawers in base units gives excellent ergonomics. It´s much easier to find and fetch out an item from a drawer.
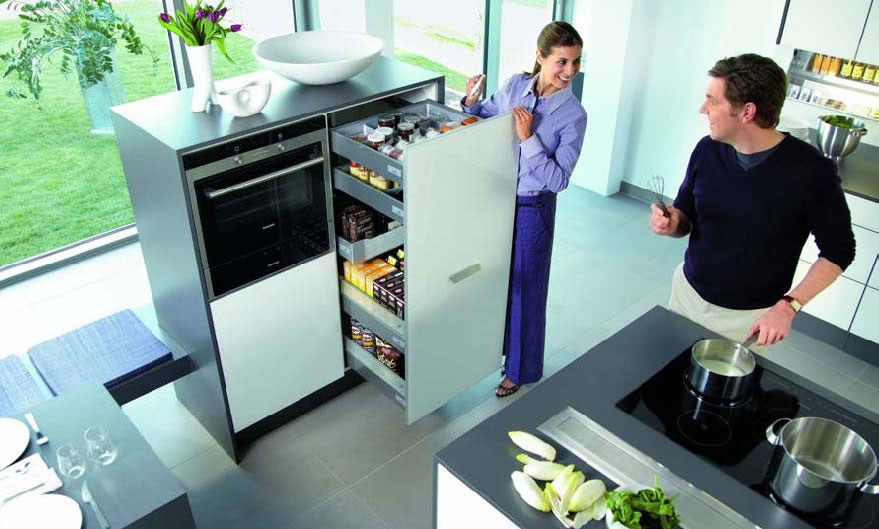
Frequently used items should be stored at eye level for easy accessibility.

